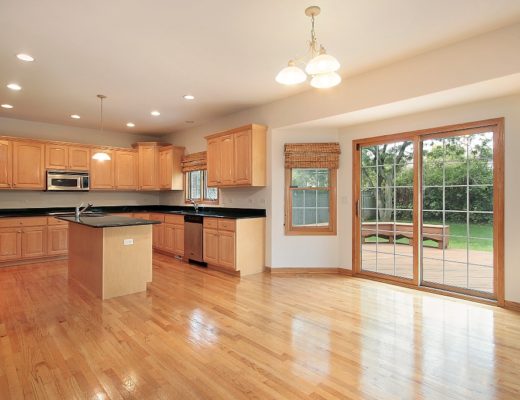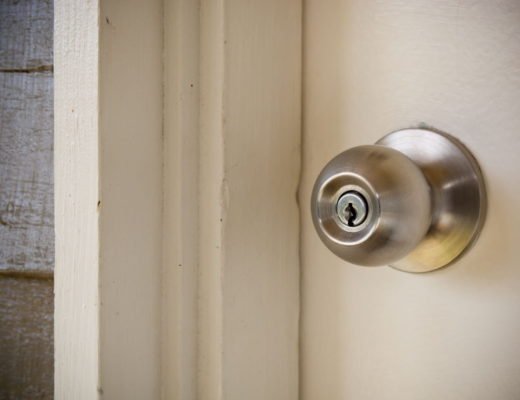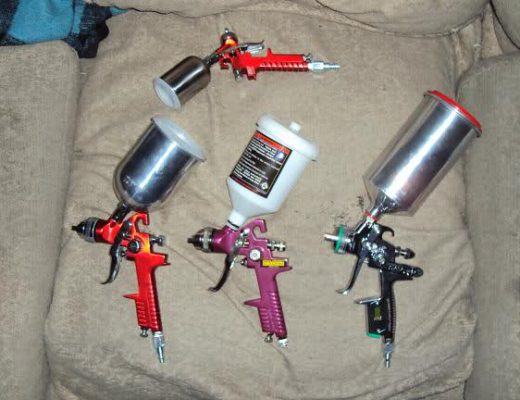Think about the places in your home in which you spend the most time. Chances are, your kitchen is near the top of the list, if not in the number one spot.
You prepare food in it, of course, but it’s likely also where you have family meals and discussions, where you help your kids with their schoolwork, and where you sip your morning coffee.
And because it’s such an integral part of your home, it only makes sense that you would want it to be as functional and beautiful as possible. Well, we’re here to help with just that!
Whether you’re preparing to renovate your kitchen or building one from scratch in a new home, learning a few tips regarding kitchen design
plans will help you create the space of your dreams.
Keep reading to discover everything you need to know!
How Will You Use the Space?
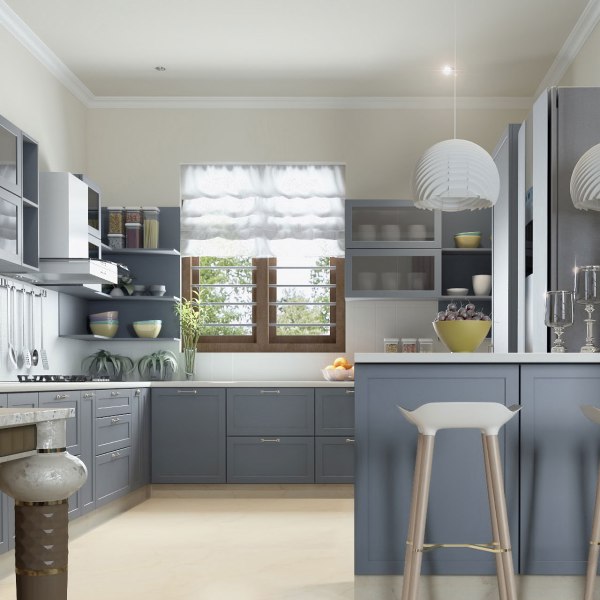
Now, obviously the main function of your kitchen is cooking. But in order to make the most of your space and take your kitchen to the next level, you need to take time to consider exactly how you will use it.
Ask yourself a few questions during this process. Is your kitchen a place where the entire family gathers, or are you more the take-out type? How often do you entertain friends and relatives? Would it be nice to have a designated area for kids to do homework or for you to set your tablet while watching cooking videos?
Make a list of everything you want out of your kitchen to make it the best it can be for you and your family before you get started with the actual design.
Consider Your Work Triangle
The work triangle is a term used for the three most used areas in your kitchen: the sink, the refrigerator, and the oven. These three areas are usually in a triangle, positioned close to each other, to maximize functionality and efficiency. After all, trying to navigate across
your entire kitchen just to drain a pot of noodles is not ideal.
There are no rules when designing your kitchen, you can do whatever you like! However, it’s a good idea to keep things as practical as possible. Having a quirky kitchen may sound like fun – until you’re trying to cook in it and everything is more difficult than it needs to be because of an odd layout.
Don’t Underestimate the Importance of Storage
One of the most common complaints when it comes to kitchen design is an insufficient amount of storage. Even if you have a limited area to work with when designing your kitchen, you can use smart solutions to get the most out of any space.
For example, creating a retracting “appliance garage” to hold all of your small appliances so that they’re easily accessible, but aren’t cluttering the countertops. You could also consider additional cabinets in the island or tall and narrow drawers for spices and other small
items.
Take your time taking inventory of everything you currently have in your kitchen and do some research on the best storage options.
Lighting is Crucial
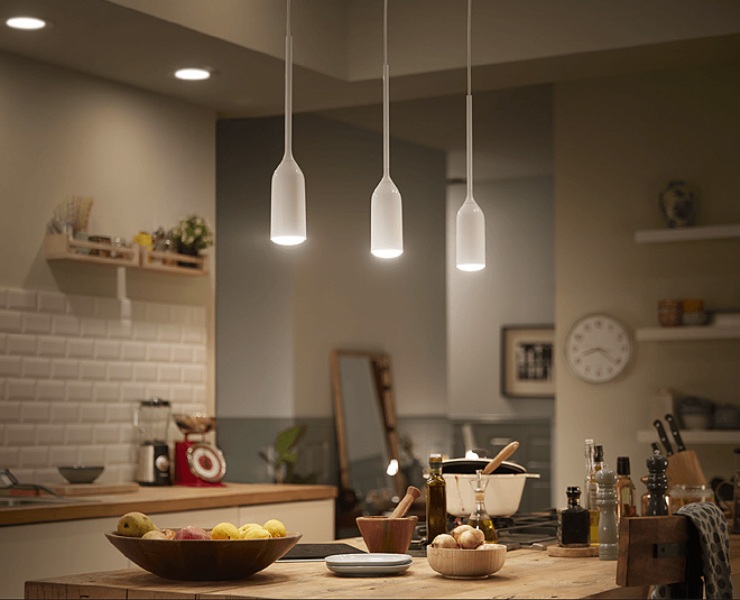
It’s easy to overlook lighting in the design process, but it’s vital that you take how you will light your kitchen into consideration. You can have the most stunning kitchen in the world, but if your lighting is bad, you’ll never be able to enjoy it as much as you should!
There are three types of lighting that should be included in your kitchen: general lighting, task lighting, and accent lighting.
General lighting will be evenly dispersed across the ceiling, illuminating the entire space. Task lighting, such as a light under a cabinet or over the sink, will eliminate any glare or shadow that prevents you from seeing what you’re doing properly. And accent lighting is more for fashion than function but will add to whatever theme you choose for your kitchen.
Select Your Appliances First
The appliances you choose can make a large impact on the layout and overall design of your kitchen – so pick them out first! If you cook often, you may want a range with a greater number of burners. For those passionate about baking, double ovens are ideal!
Then you have the smaller appliances. Do you use your microwave often? If so, a built-in unit could be a good idea to free up counter space.
What about your refrigerator? The size of your family will likely play a large role in determining what size refrigerator you require, but they come in a variety of depths as well. You can go with standard, counter-depth, or built-in – which gives you the option of covering the doors with material to match your cabinets!
Choose the Best Materials You Can
Materials and finishes are the most important part of the puzzle in terms of design. Keep in mind that the type you choose will be what truly cements the look and feel of the space, but will also determine longevity.
Ultimately, you’re making an investment – you want the biggest return on that investment that you can get! Do plenty of research on everything from custom kitchen ideas to the best countertop material for your budget.
If you’re going to splurge on anything (and we recommend that you do), it should be the countertops. Stone and quartz are the most durable materials but don’t be afraid to ask your builder or designer about your options.
Use These Tips to Craft the Perfect Kitchen Design Plan
Creating the ultimate kitchen design plan to suit you and your family’s needs takes time. The last thing you want to do is rush the process and have regrets in the end. Whether you’re renovating or building for the first time, your new kitchen should be everything you want and need it to be!
Never underestimate lists! List-making can save your sanity in the design process, as you’ll have all of your thoughts and notes in one place.
Write down everything you need out of your kitchen, including storage and appliances. Then, when you begin the actual design, you can sit down with the builder or designer and put the pieces together.
Looking for more tips on designing your dream home? Check out our blog!


